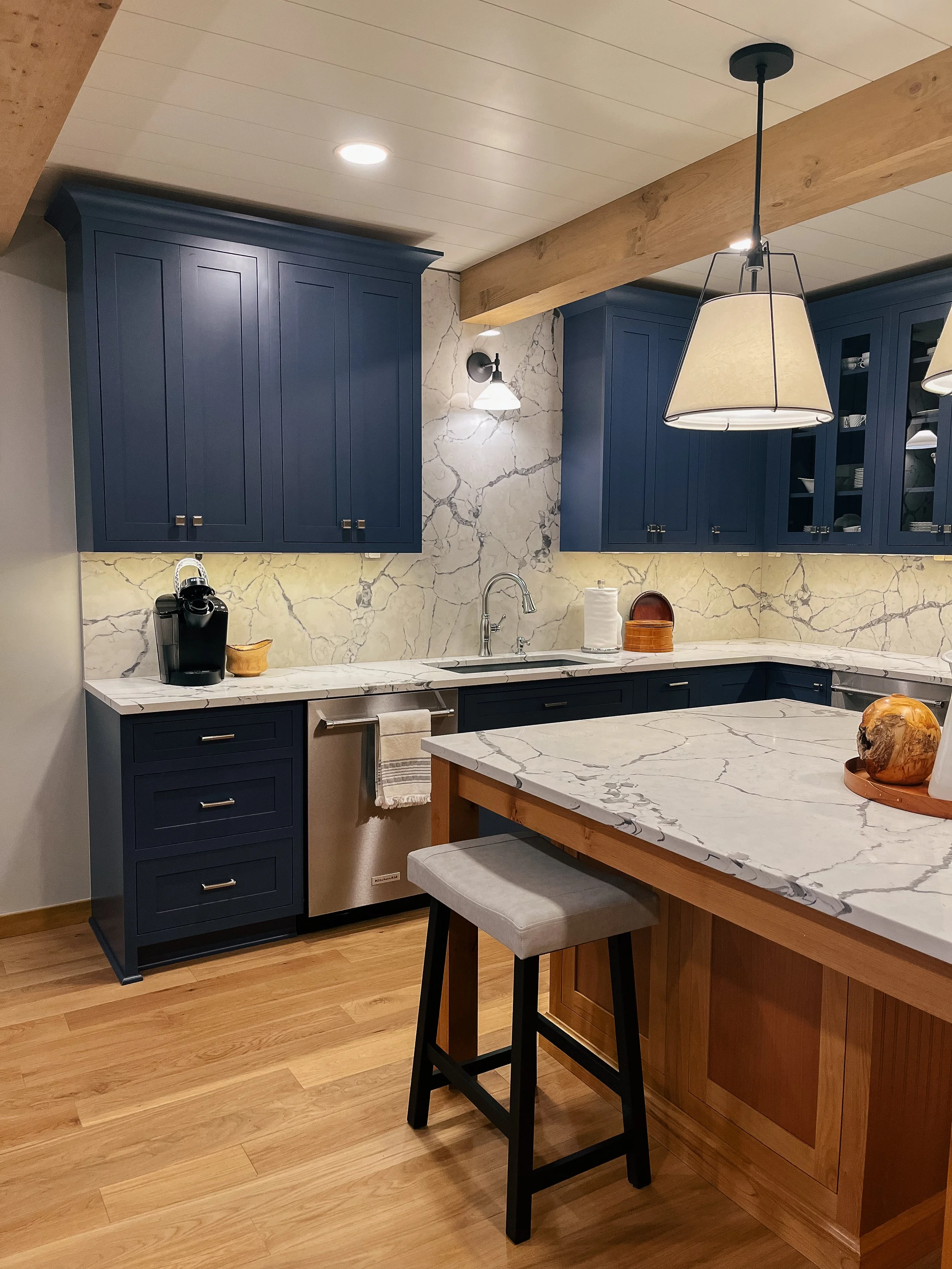Interior Design Work
Victorian Brownstone Remodel
I designed this kitchen and main floor powder room for a couple who purchased a second home right down the street from the home they first lived together as a married couple. We wanted the design of the new space to give a nod to the Victorian era of the early 1900s, when the building was originally built, so we introduced elements like vintage inspired plumbing fittings and William Morris wallpaper patterns.
North Shore Basement Remodel
We finished an entire basement to almost double the liveable square footage of this couple’s home so they could have enough space for their numerous children and grandchildren to gather. I drew inspiration from the timber-framed details in the upper levels of the home and the textured & picturesque geology of Minnesota’s North Shore along Lake Superior, on which the home sits!
Modern Chef’s Kitchen
A kitchen fit for two traveling wildlife and environmental biologists and cooking extraordinaires! These homeowners needed a space to entertain large groups for dinner parties, and wanted the kitchen to be the rallying point for guests to gather and mingle with wine while dinner is prepared. You’ll spy their beautiful collection of art, pottery, and homewares, collected over the years from their travels. I prepared all construction documentation and managed the execution of the remodel for a fellow designer, who took a personal leave of absence during the duration of the installation of this project.
Rustic Cabin Kitchen
This new kitchen space was designed for a young, growing family in a small town in the north woods of Minnesota. We knocked down the walls around the stairway in the center of the home to give the family a view of the little lake they reside on from the kitchen island. They love their rustic setting, but also love classic transitional design, so this space became a marriage of their two loves!
London Road Primary Bathroom
We took the dated 90’s out of this primary bathroom and took the space in a modern-classic direction instead. We reconfigured the floor plans of the bathroom and primary walk-in-closet for better flow and a more open layout.
Green Victorian Garden Kitchen
We remodeled this kitchen in a 1890s Duluth Victorian home for an avid gardener and her family. I introduced some Victorian-era floral wallpaper to bring the garden inside to enjoy all year round.
4th Street Family Kitchen
This kitchen remodel was a true jigsaw puzzle. We rearranged this space and squeezed every 1/4 of an inch of space out of this room to fit a full-sized dishwasher (a luxury for this family!) and quadrupled the counter space.






